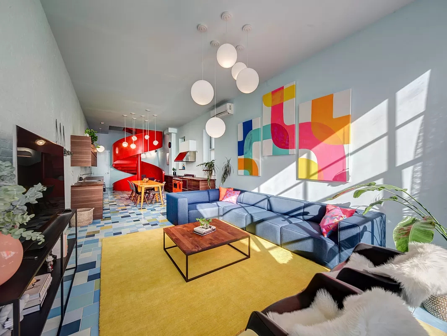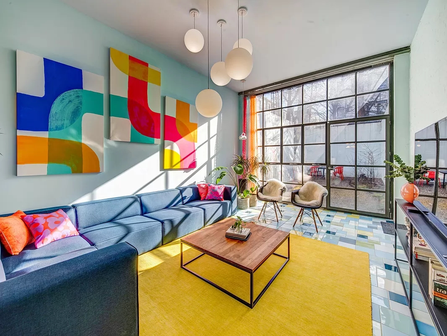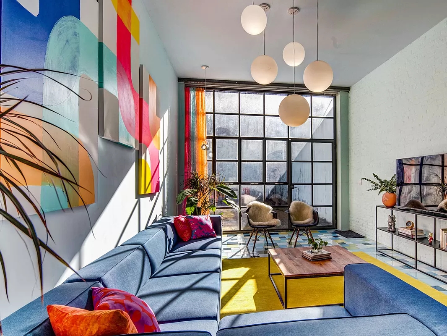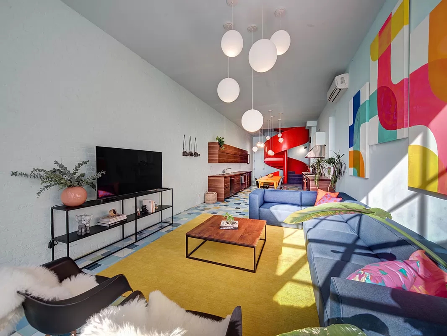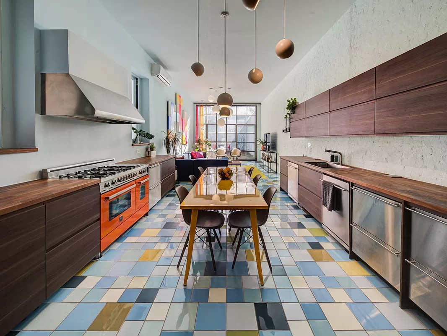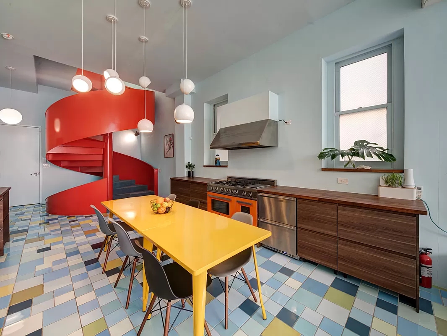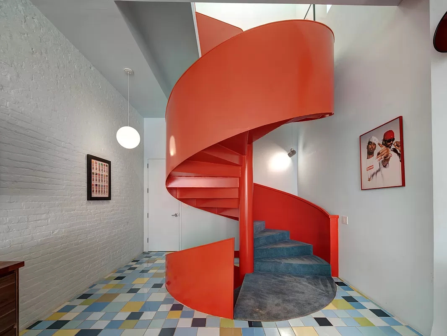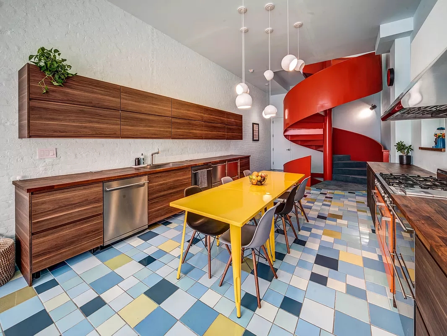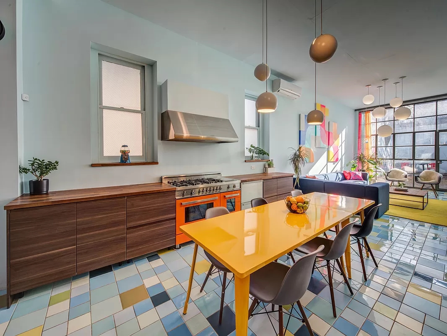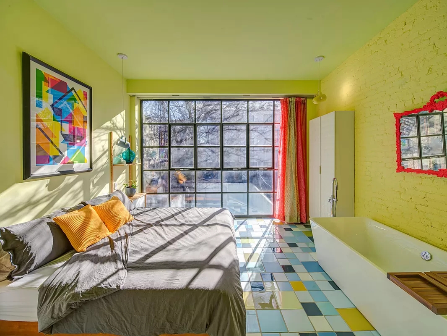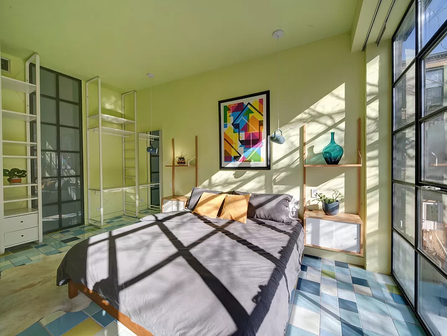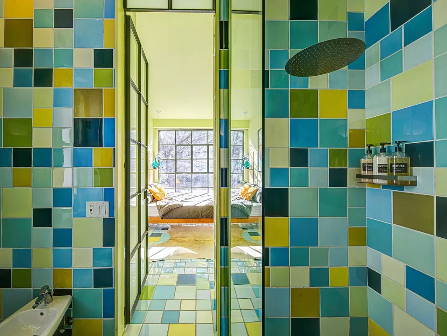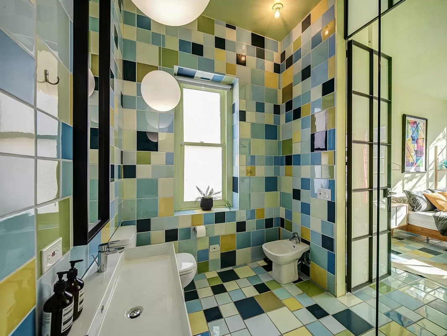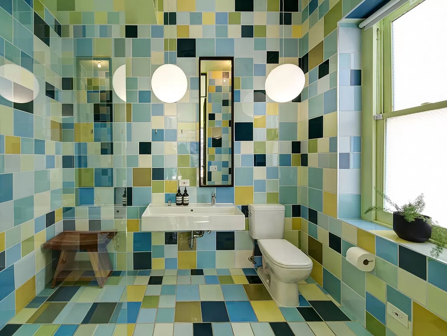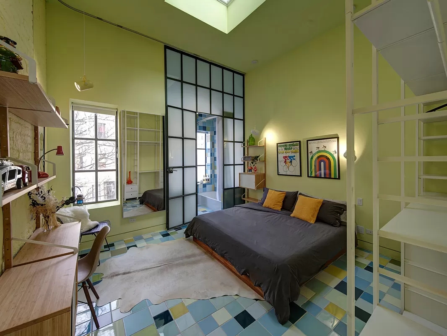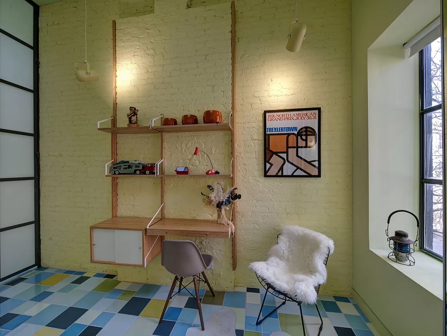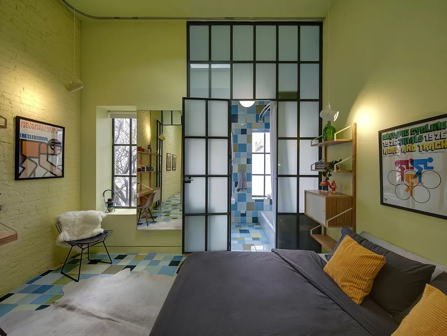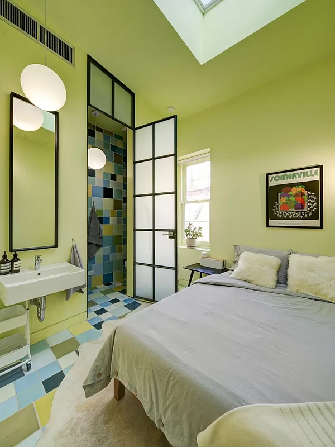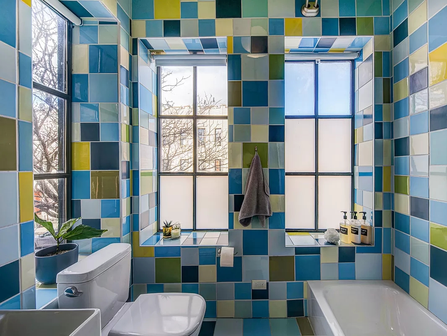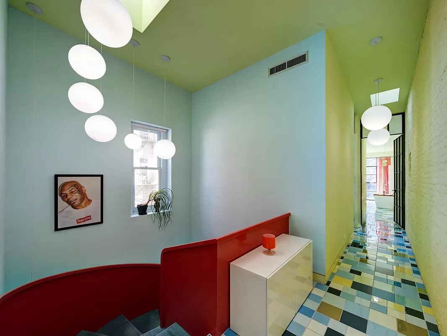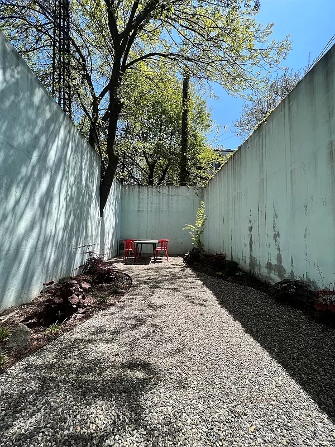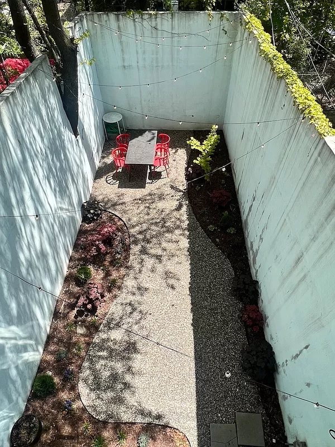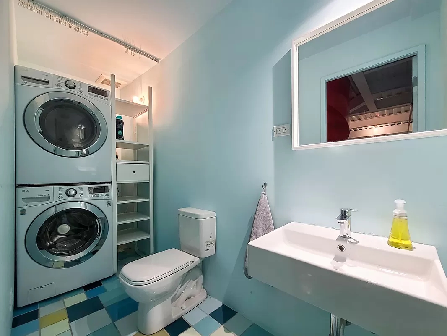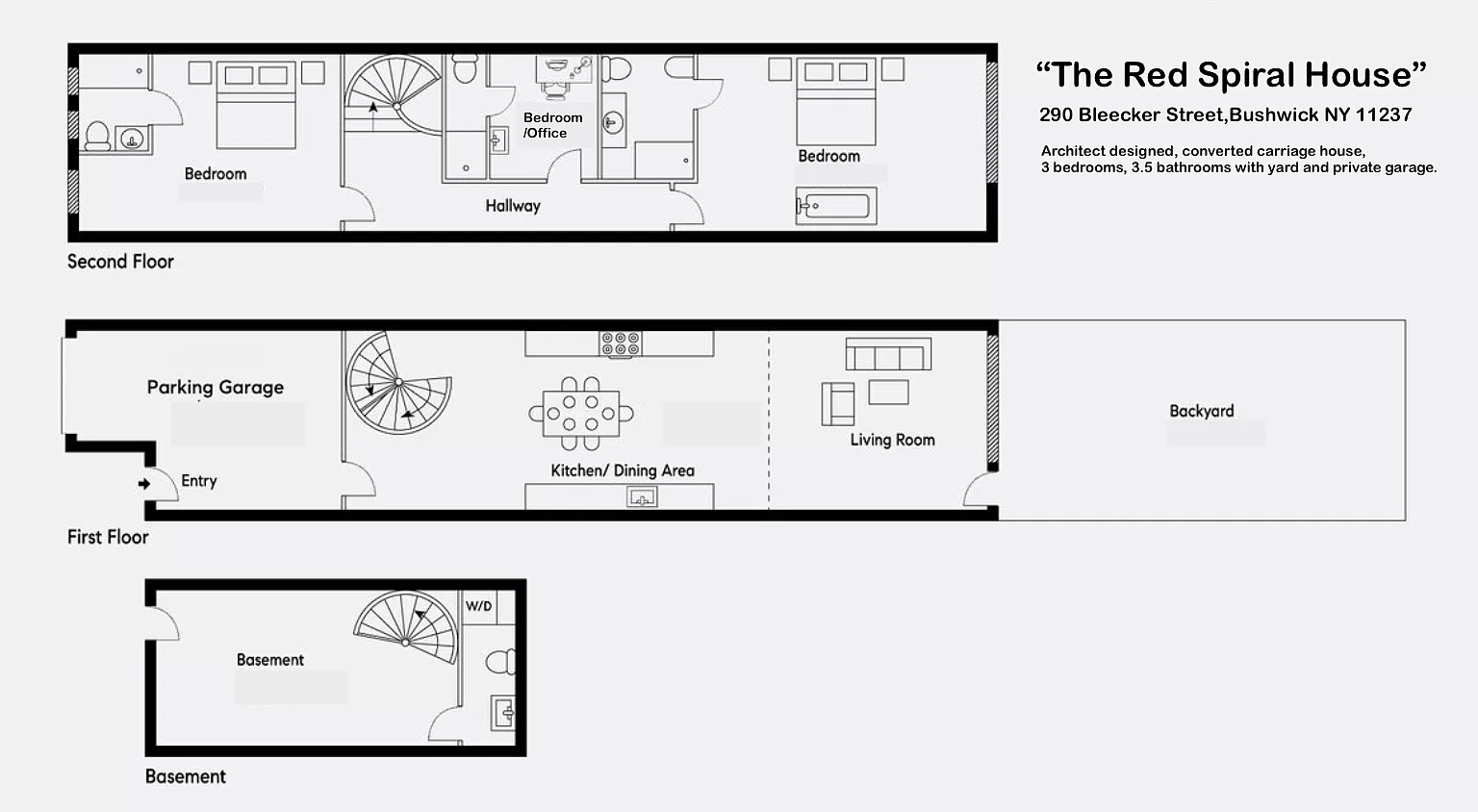Bushwick,New York11237
Previously featured in Architectural Digest, this one of a kind converted carriage house offers bright, loft like proportions with soaring ceilings, skylights and walls of glass that seamlessly integrate indoor/outdoor living. With three en-suite bedrooms (plus an extra half bath), massive living area, a huge eat in kitchen and the kicker, you’re own private parking garage!
After parking and entering through the private garage you are greeted with an entire floor dedicated to living and dining. Dramatic 12 foot ceilings, painted exposed brick, mosaic tiles, and a wall of south east facing glass that offers incredible light throughout the day. Not to mention the incredibly distinctive Red Spiral staircase.
The kitchen was designed as the centerpiece of the home for cooking and entertaining. It features over 30 feet of counter space, a 6 burner Bertazzoni range with double ovens, 4 under counter fridge drawers, 2 under counter freezer drawers and 2 (!) dishwashers.
At the back of the house is the living area with a wall of glass that lets in incredible light from the SE exposure. Out back is your private yard with 12foot surrounding walls that mimic the walls of the living space and create a seamless visual connection between indoors and outdoors – the space really does feel like an extension of the living room. And while it is currently bare in the winter, it transforms into a green oasis during the warmer spring and summer months.
Up the Red Spiral stairs you will find three en-suite bedrooms as well as a plethora of skylights and windows for more incredible light.
The master bedroom suite is at the back of the house and features the same wall of glass as below. The bedroom is huge and fits a king size bed and plenty of room to spare – so much room, there’s a large soaking tub right in the bedroom! There is also tons of storage with drawers and hanging space. The en-suite bathroom is huge with a window and includes a walk in shower with rain head, a double sink and a toilet and bidet.
The second bedroom suite is at the front of the house and is also a huge king size room with a massive skylight overhead. This bedroom also has a wall unit with built in desk. This room has plenty of storage both drawers and hanging space. The en-suite bath has three large windows with a tub with shower, toilet and sink.
The third bedroom is a queen size room with another massive skylight overhead. The sink and vanity mirror are both in the corner of bedroom and the en-suite bath has a large walk in shower with rain head and a toilet.
Back down the Red Spiral stairs and there is a finished basement – perfect for an art or music studio, kids play room or media/screening room. There is also a half bath and laundry with washer and dryer.
The distinctive mosaic tile throughout the house is radiant heated and feels incredibly warm under foot during the winter months and cool in the summer months thanks to the zoned AC throughout.
The house is conveniently located in the heart of Bushwick and is surrounded by amazing bars, restaurants, coffee shops and incredibly close to transportation.
